Rooms for hire
Below is a selection of rooms we have available to hire. We have many other types of rooms available, so please call or email us to discuss your requirements or for further information.
Hall
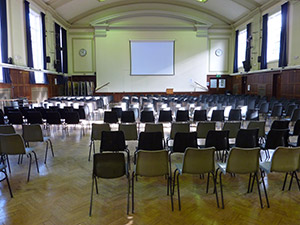
The Hall is capable of holding up to 400 people with nearly 400 sq. metres of exhibition space which can be sub-divided.
Our hall is equipped with full AV and IT equipment and if required the stage can be extended to suit your requirements.
| Hall (Full) | Hall (Large) | Hall (Small) | |
| Dimensions | |||
| Length | 27.2m | 18.41m | 15m |
| Width | 15m | 15m | 10m |
| Height | 10m | 9m | 2.7m |
| Capacity (Style) | |||
| Theatre | 400 | 300 | 150 |
| Boardroom | - | - | 75 |
| Classroom | - | - | - |
| Exam | 220 | - | - |
| Cabaret | 300 | 200 | - |
| Dinner/Dance | 250 | - | - |
| Reception | 450 | 300 | 175 |
Conference room
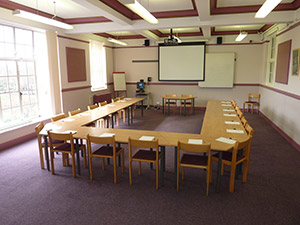 Great for holding meetings, layout can be adjusted according to your needs and meeting type. The conference room is capable of holding up to 50 people.
Great for holding meetings, layout can be adjusted according to your needs and meeting type. The conference room is capable of holding up to 50 people.
| Dimensions | |
| Length | 11.8m |
| Width | 6.7m |
| Height | 3.4m |
| Capacity (Style) | |
| Theatre | 50 |
| Boardroom | 25 |
| Classroom | 35 |
| Cabaret | - |
| Dinner/Dance | - |
| Reception | 50 |
Classrooms
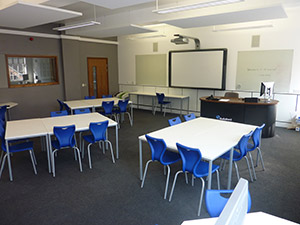 We have a variety of classrooms available, from small to large, capable of holding up to 70 people.
We have a variety of classrooms available, from small to large, capable of holding up to 70 people.
| A (Large) | B (Small) | C (Standard) | |
| Dimensions | |||
| Length | 7m | 7m | various |
| Width | 7.6m | 4.8m | various |
| Height | 2.3m - 4m | 2.3m - 4m | 2.3m - 4m |
| Capacity (Style) | |||
| Theatre | 70 | 20 | 30 |
| Boardroom | 30 | 10 | 18 |
| Classroom | 45 | 15 | 25 |
| Cabaret | 45 | 15 | 25 |
| Dinner/Dance | - | - | - |
| Reception | - | - | - |
Lecture theatre
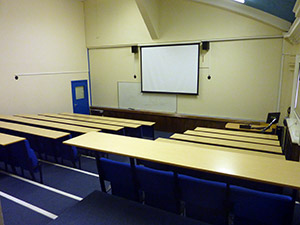 Our lecture theatres are capable of holding up to 80 candidates. They include audio and visual facilities as well as staggered seating facilities.
Our lecture theatres are capable of holding up to 80 candidates. They include audio and visual facilities as well as staggered seating facilities.
| F30 & F31 | 509 | |
| Dimensions | ||
| Length | 9.1m | - |
| Width | 6.7 / 8.3m | - |
| Height | 2.6m - 4m | - |
| Capacity (Style) | ||
| Theatre | 70 | 50 |
| Boardroom | - | 30 |
| Classroom | - | 50 |
| Cabaret | - | 50 |
| Dinner/Dance | - | - |
| Reception | - | - |
Seminar room
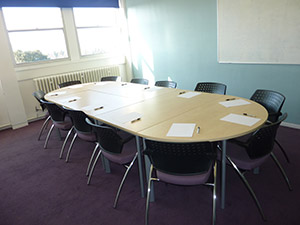 Seminar room Located in our 5 story building and is able to accommodate up to 12 people, an ideal environment for a corporate meeting. AV equipment can be provided on request.
Seminar room Located in our 5 story building and is able to accommodate up to 12 people, an ideal environment for a corporate meeting. AV equipment can be provided on request.
| Dimensions | |
| Length | 6.8m |
| Width | 4.42m |
| Height | - |
| Capacity (Style) | |
| Theatre | - |
| Boardroom | 12 |
| Classroom | 12 |
| Cabaret | - |
| Dinner/Dance | - |
| Reception | - |

